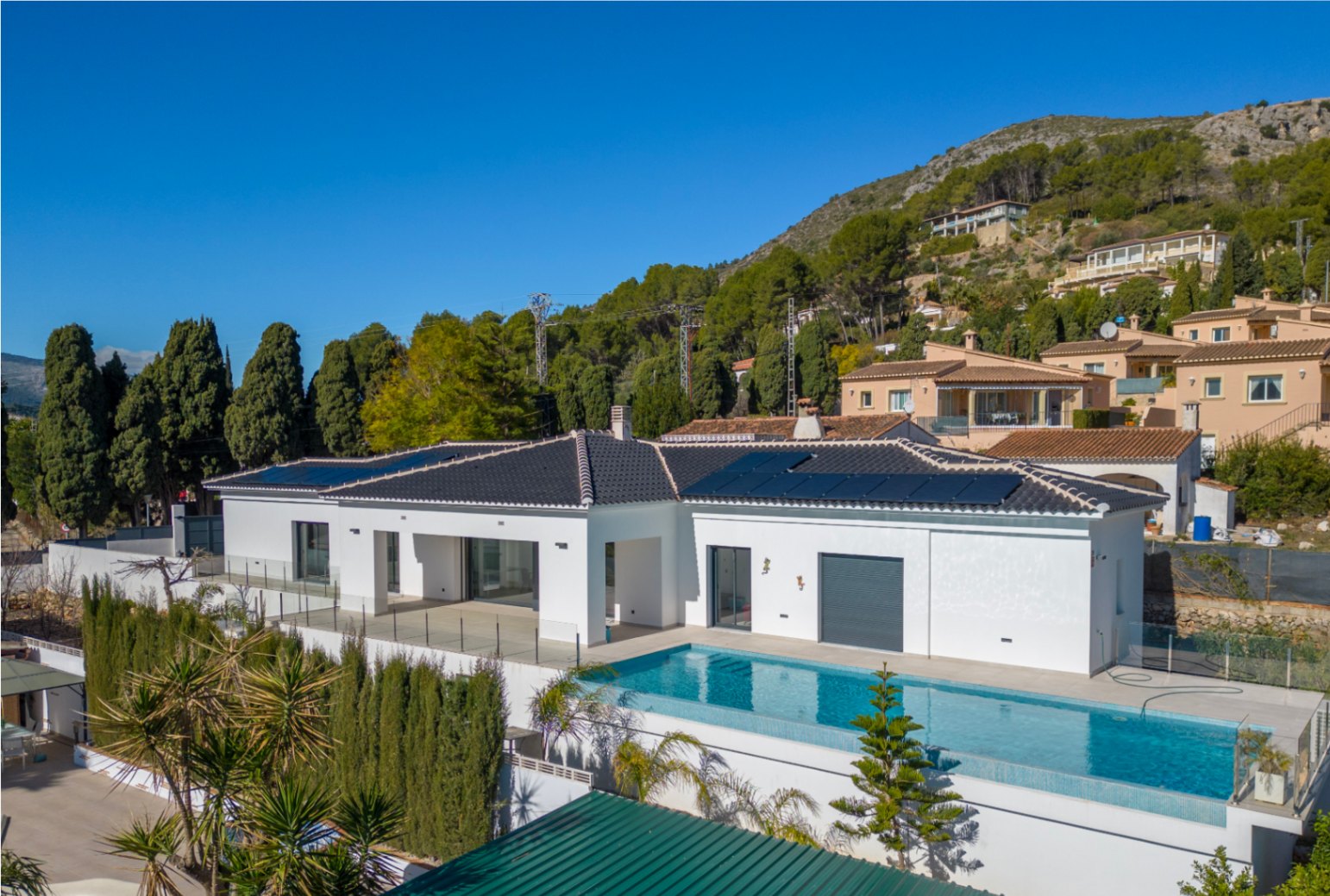A beautifully restored finca-style country house located on a southwest-facing 1490m2 flat plot very close to the village of Alcalali. Accommodation consists of an entrance hallway leading to a stunning, open plan 38m2 fully fitted luxury farmhouse kitchen/dining area with a featured gas range cooker, patio door to the outside sun terrace, and a double storage cupboard pantry. The separate large lounge, with a featured free-standing wood burner, has double patio doors leading to a sun terrace. Downstairs you will also find a guest shower room and a large, disabled-friendly designed master bedroom suite, hot and cold air conditioning, and a large ensuite walk-in shower room. An internal staircase leads to the first-floor landing from where you will find a second large master bedroom with double patio doors to a sun terrace, a double bedroom with a storage wardrobe and ensuite shower room, and a large family bathroom. On this level there are a further three double bedrooms with fitted wardrobes and ceiling fans, two of the bedrooms have patio doors leading to a sun terrace. Outside, the private plot has a secure automatic gated entrance with an intercom system and ample off-street parking, a private shaded pergola sun terrace with a covered summer BBQ kitchen for relaxing alfresco dining, and a large garden. The property also benefits from gas central heating and new double glazing with integrated mosquito nets and shutter blinds. It has been decorated to a high standard for modern living yet keeping a traditional charm. This property would make an ideal permanent home, holiday villa, or bed and breakfast business opportunity. Viewing is essential to appreciate its southwest location close to the local village amenities.
Type:
Villa
Town:
Alcalali
Area:
Village
Views:
Valley
Plot size:
1.490 m²
Build size:
289 m²
Bedrooms:
6
Bathrooms:
4
Kitchen:
Luxury Fitted
Built in:
1970
Heating:
Gas Bottled
Air conditioning:
Hot and Cold
Open terrace:
Yes
Covered terrace:
Yes
Parking:
Yes
Fireplace:
Yes
Sat/TV:
Yes
Summer kitchen:
Yes
Telephone:
Yes
ADSL:
Yes
Double glazing:
Yes
Orientation:
SW
Terrain type:
Flat
Storeys:
2
Garden:
Yes
We use our own and third-party cookies for analytical purposes and to show you personalized advertising based on a profile made from your browsing habits
X Accept X Accept All Reject all Customize Cookies